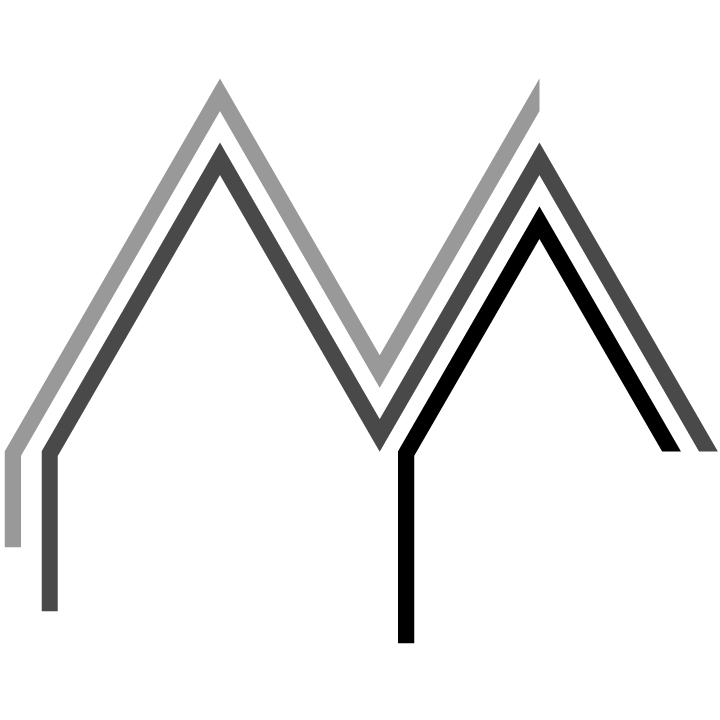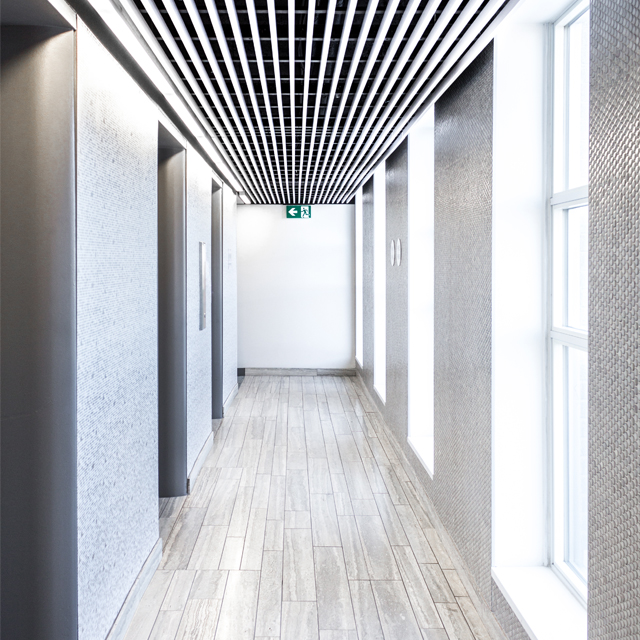This project involved the interior renovation of the penthouse level of a 60’s high-rise rental apartment building while it was fully occupied. The parameters of the design required materials to be affordable and durable, as well as easily maintained. The Penthouse level needed to embody tasteful luxury and distinction from the other floors of the building expressed through rich textures and a harmonized colour palette.



credits: project led by Melodi Zarakol while employed at Kohn Shnier Architects. Photography by Melodi Zarakol.


One thought on “Penthouse Corridor Renovation”
Comments are closed.