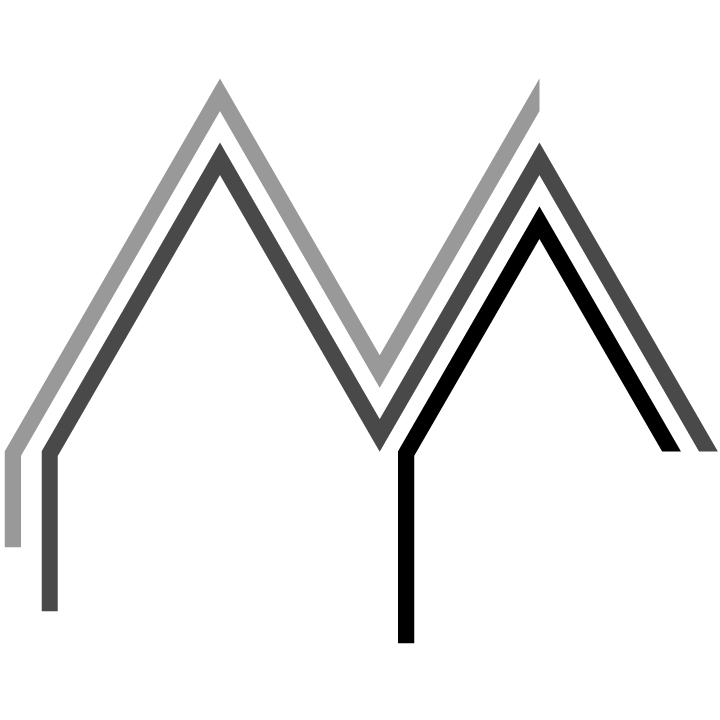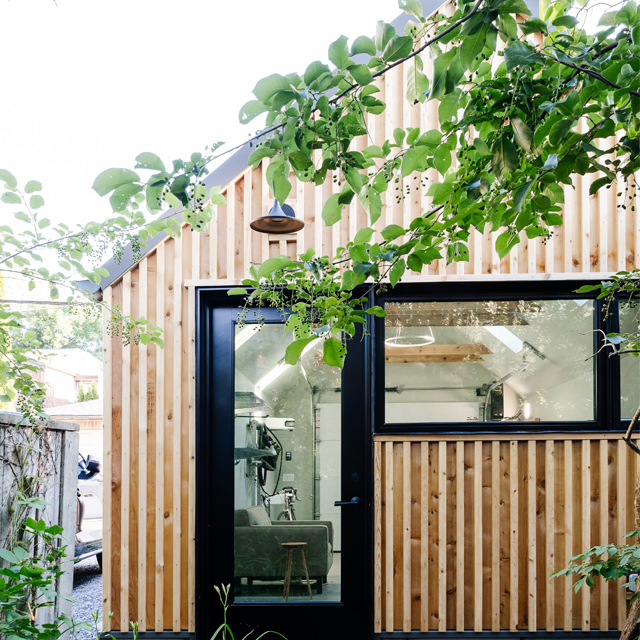This laneway studio reinterprets the typical garage vernacular of pitched roof structures into a minimalist modern workshop. Sleek lines are created by the elimination of roof overhangs; the walls meet the roof in crisp lines. Similar to the oversimplified monopoly toy pieces or a child’s drawing of a house, this structure is stripped of all unnecessary ornament.

To meet the rugged demands of the laneway, the workshop is clad with corrugated metal on its three facades, but switches to a warmer cedar wood siding on the garden side that mimics the rhythmic patterning of the corrugated siding.






