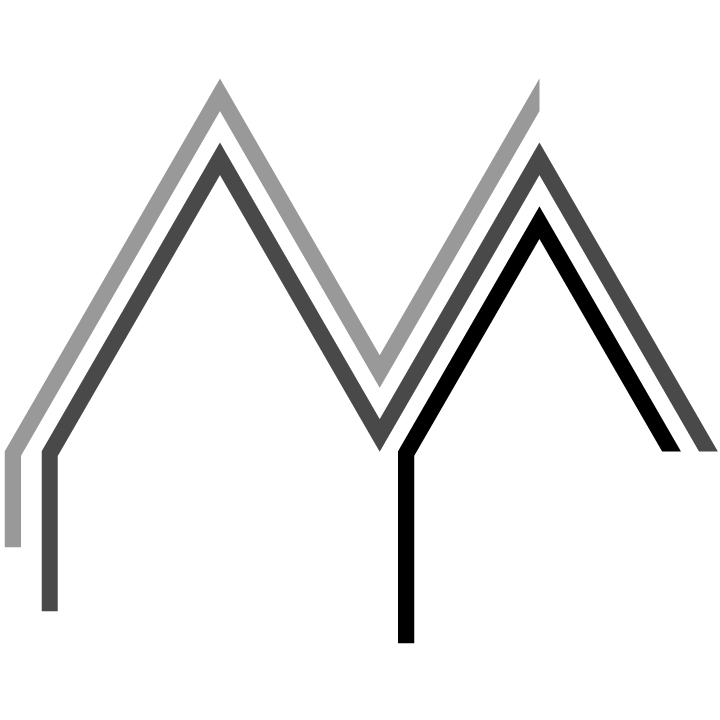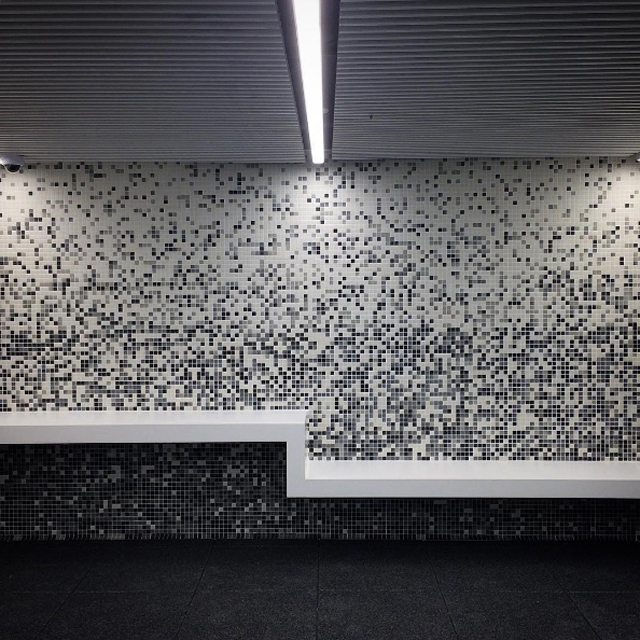This project involved the interior renovation of the ground floor lobby, below grade lobbies, common areas of a 60’s high-rise rental apartment building as well as the addition of a multi-purpose/fitness amenity area. The renovation will be carried out in phases.
Scope: lobbies, basement levels, laundry, corridors, pool







At the client’s request various schemes were explored for the ground floor lobby, experimenting with numerous materials and colour palettes.



credits: project led by Melodi Zarakol while employed at Kohn Shnier Architects

