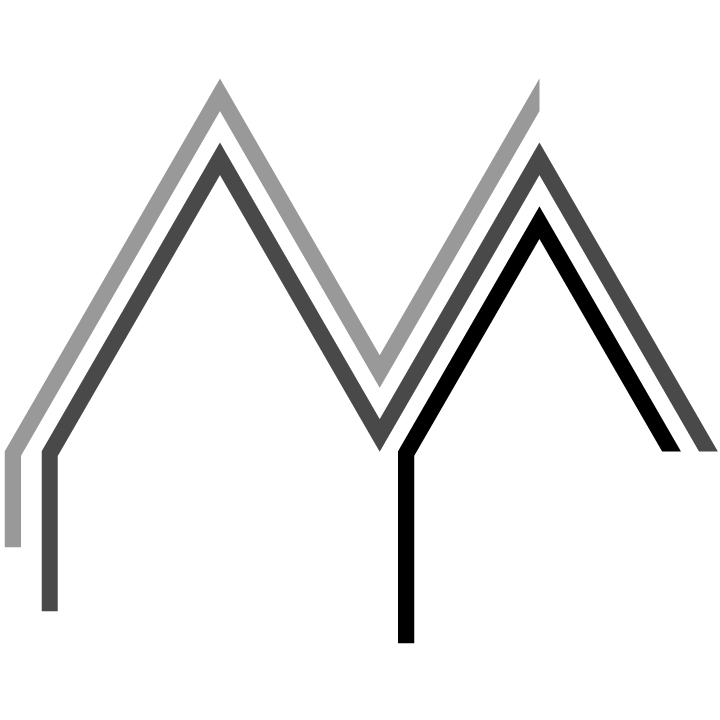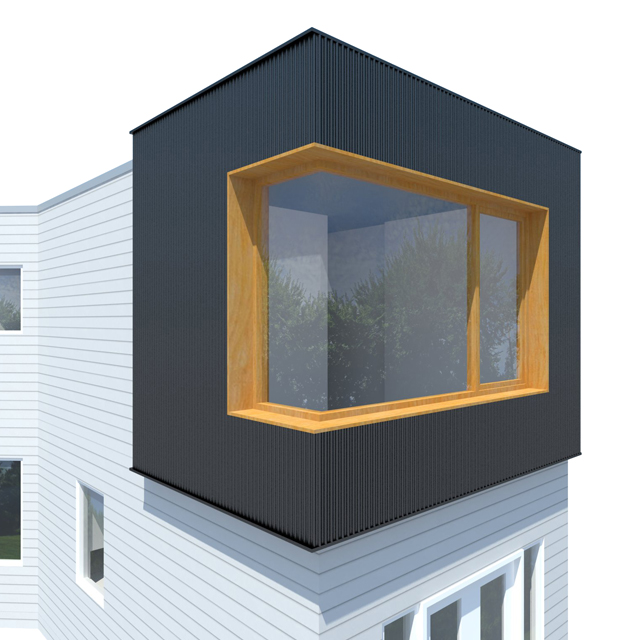An existing one-storey addition of the house by the previous owner provided the opportunity to complete the massing of the house by adding a second storey.
The existing third “bedroom” on the second floor, which in fact was so small it could really only be used as a crib room or office, could finally be adequately sized to be a proper bedroom.
An ensuite washroom will also be incorporated into the addition, which is crucial given that there is currently only one washroom in the home.
In order to proceed with this much needed additional space to the second floor, approval from the City of Toronto’s Committee of Adjustment was required due to GFA limitations. Drawings for an application were prepared for the application and hearing with the Committee for which approval was granted. Drawings are currently underway for building permit.
Click the link below to see Phase One renovation of this residence!


One thought on “Riverdale Addition”
Comments are closed.