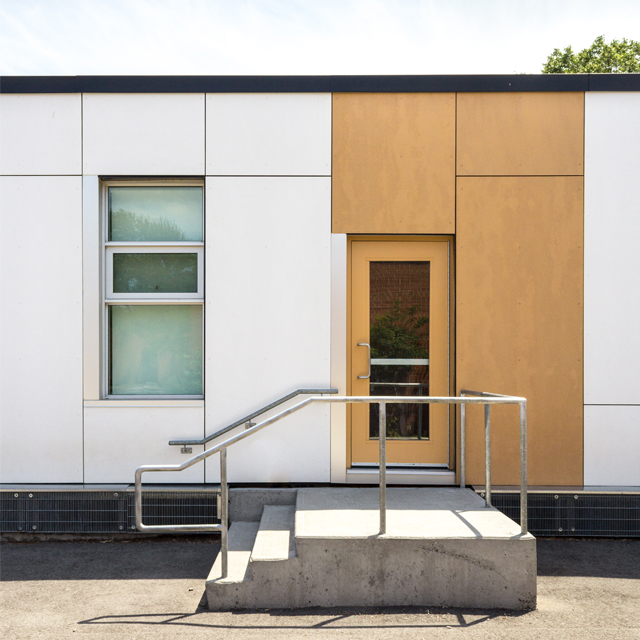This unique project involved the integration of nine prefabricated modules constructed off-site with an on-site renovation of an existing school. Fabricating the addition modules off-site allowed the school to continue functioning safely while the addition was being built. Once school was out, on-site renovation works commenced. The delivery of the modules became a spectacle for both students and neighbours as they watched their school grow piece by piece.







Credits: Project led by Melodi Zarakol while employed at Kohn Shnier Architects. Photography by Melodi Zarakol.


One thought on “Kindergarten School Addition”
Comments are closed.