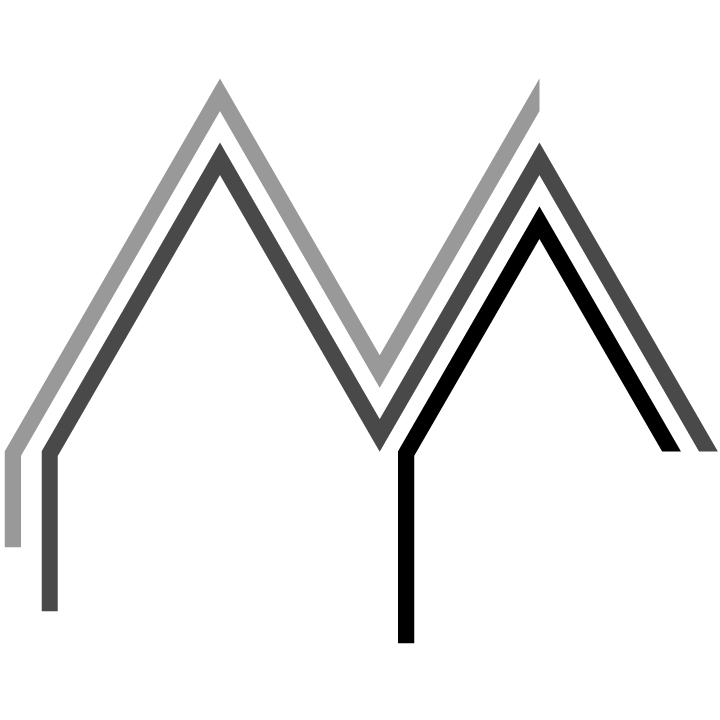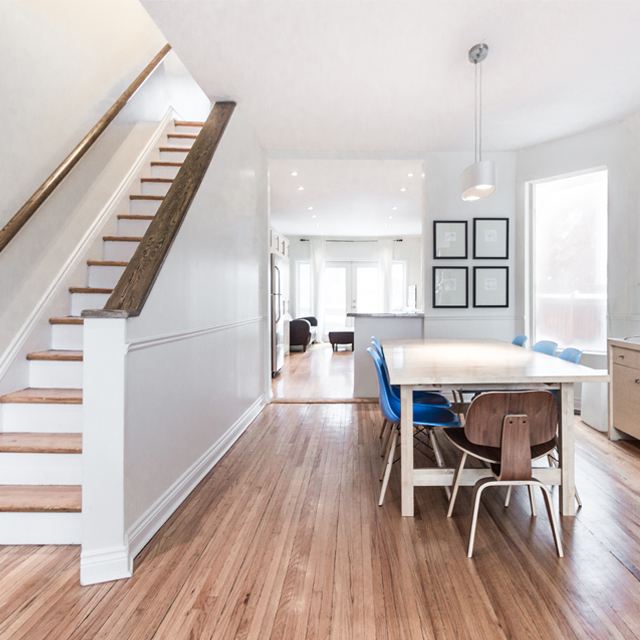The clients of this single-family house wished to make some improvements to their home that was both modern and affordable. Through frequent dialogue and collaboration with the clients, a design goal was reached, a direction was determined, and various finishes, products, and options were chosen. A full set of well documented drawings were made and provided to the general contractor and municipality for permits.

The main living space was opened up and walls were removed to create a better flow between the living room, dining room, and kitchen and a more modern loft-like feeling. Walls surrounding the front entrance remained to maintain the foyer.


The kitchen was completely rehabbed with removal of unnecessary bulkheads, new cabinets, granite countertops, undermount stainless steel sink, new stainless steel appliances, and new windows. A laundry room oddly located in the breakfast nook area was relocated to the basement and walls removed to open up the space along with new patio doors to add much needed light.


In the master bedroom a dysfunctional his and hers closet layout separated by a niche wall was demolished and the full width of the room was utilized to create an efficient and organized built-in closet.



Landscape design services was also provided with the design of a new deck space and plantings.

Click the link below for phase two of this residence!


3 thoughts on “Riverdale Residence”
Comments are closed.