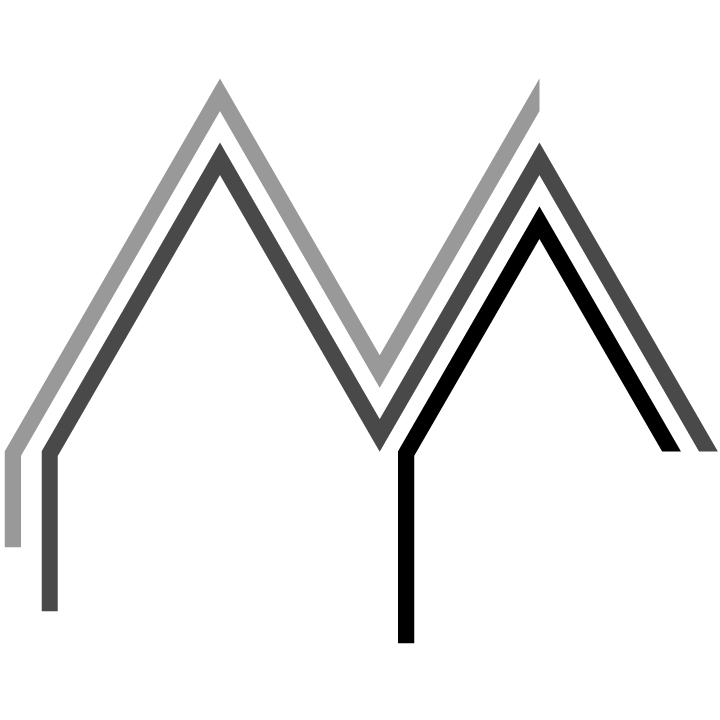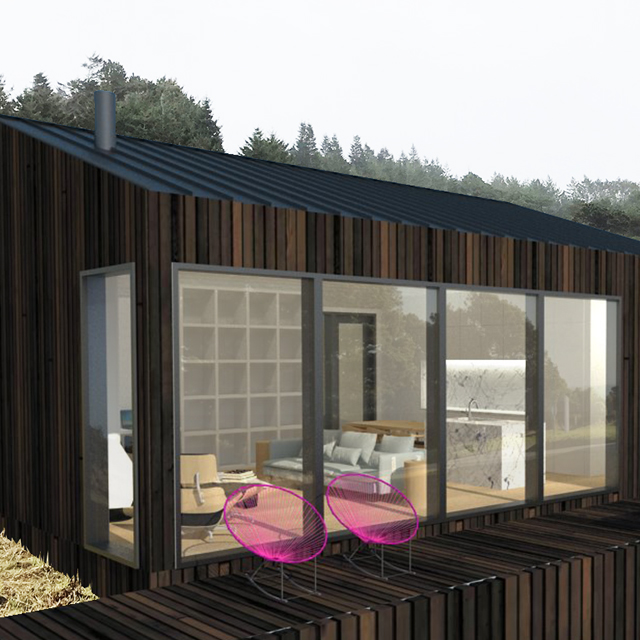The Sea Ranch is an unique planned community located in Sonoma County, California right off of the infamous coastal Highway 1. Rich with picturesque views of the Pacific Ocean and beautiful meadows and mountain ranges, its inhabitants are encouraged to live “lightly on the land.” Projects must undergo a vigorous design review process with a committee made up of local architects upholding the principles first laid-out by the original architects in the sixties.

The primary ocean view from the meadow site is to the west, however, it is also the source of the strongest winds making it unbearable to enjoy outside on some days. The solution was to provide the clients with a variety of outdoor spaces with varying degrees of wind shelter without compromising the view. The courtyard space is nestled in between the massing of the house and screened by operable bi-folding glazing that can be opened up in it’s entirety on low-wind days. The western deck is also protected by a low screen, that while in a seated position does not block views, but provides some wind protection as well as privacy from the highway.

The roof peaks of the private and public block are shifted asymmetrically enhancing their visual impact as two separate and distinct objects in the landscape. They are perceived as a cluster of small buildings harmoniously blending with the landscape rather than one large mass dominating the land.

The exterior of the house consists of a refined material palette of stained tongue & groove vertical cedar cladding complemented by a standing seam metal roof with no overhangs. A skylight that transitions into a vertical window slices through the roof opening up ocean views to a loft inside.


credits: in collaboration with Sarah Pack Design.


One thought on “Sea Ranch Residence”
Comments are closed.