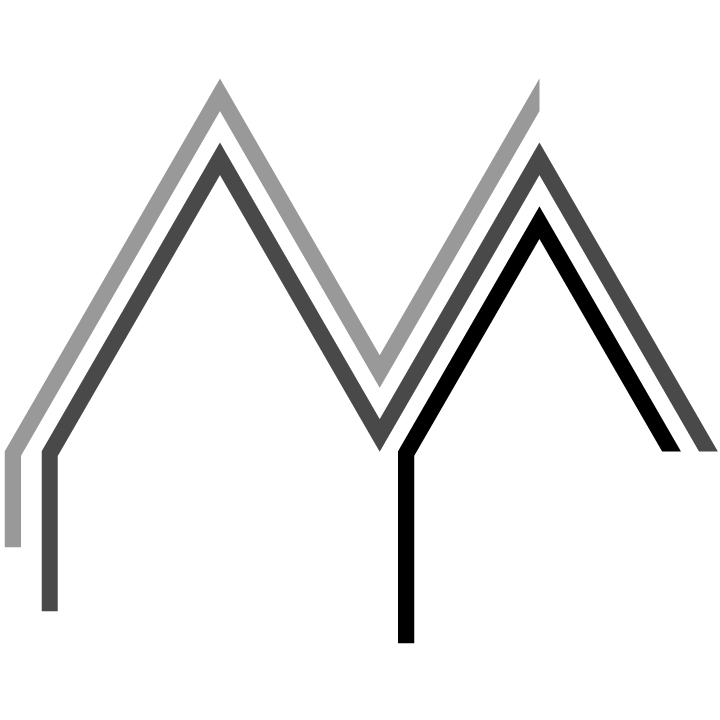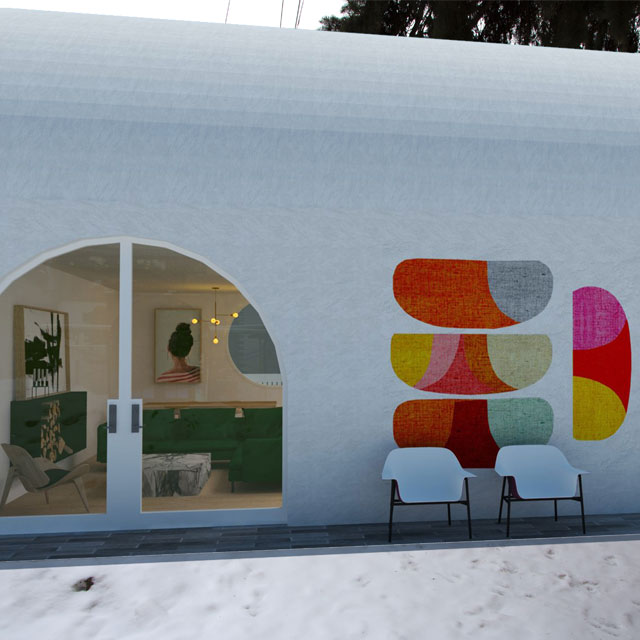Located in the trendy West Queen West neighbourhood, we are very excited to be working on transforming this under utilized garage into a laneway house.
Currently in the concept design phase, the proposed concept will aim to incorporate the vibrancy of laneway culture and the artist vibe of Queen West.







Check back soon for more design images.



One thought on “Queen West Laneway House”
Comments are closed.