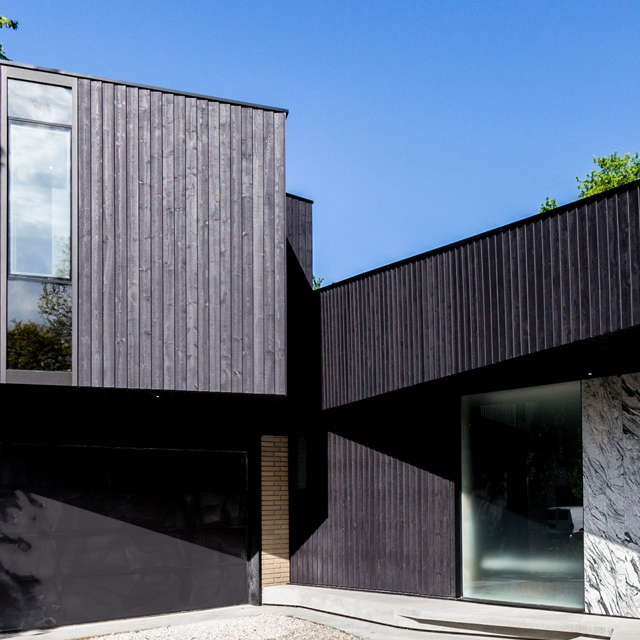This beautiful project was the complete renovation plus addition to an existing split-level single-family home. Additions to the front façade and above the garage transforms the existing exterior and a black and white palette carries through into the interior. A master bedroom addition floats on top of the existing garage strikingly cantilevering out above and creates an oasis away from the remainder of the house.












credits: project led by Melodi Zarakol and Amin Ebrahim while employed at Kohn Shnier Architects. Photography by Melodi Zarakol.

