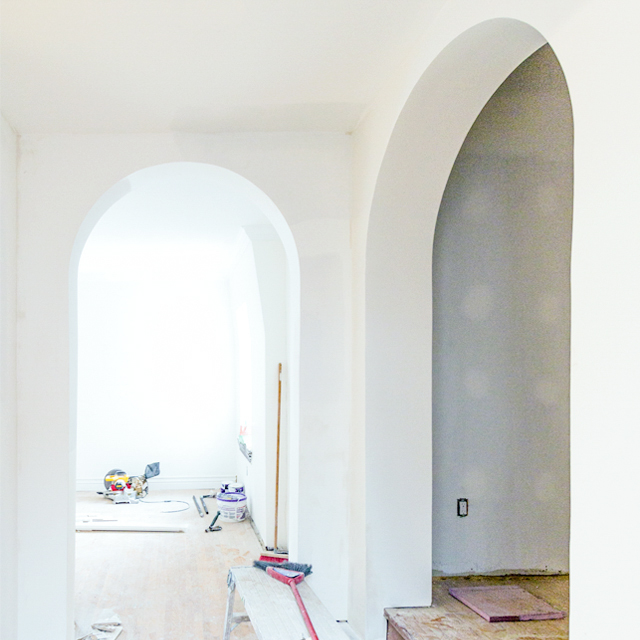
This gorgeous heritage Victorian home is a perfect blend of old-world charm and sensitive modern interventions for this young Toronto couple.

The goal of this restoration was to maintain the existing character of the residence as well as to put a spotlight on the features that made the homeowners fall in love with it in the first place.

Arched geometry, while omnipresent on the front of the house, was completely devoid on the rear façade and interiors of this home; lost over the years of poor renovations. Therefore, each intervention to the home sought out to reintroduce this lost geometry to celebrate the home’s character and re-create a more unified whole.









One thought on “Queen West Restoration”
Comments are closed.