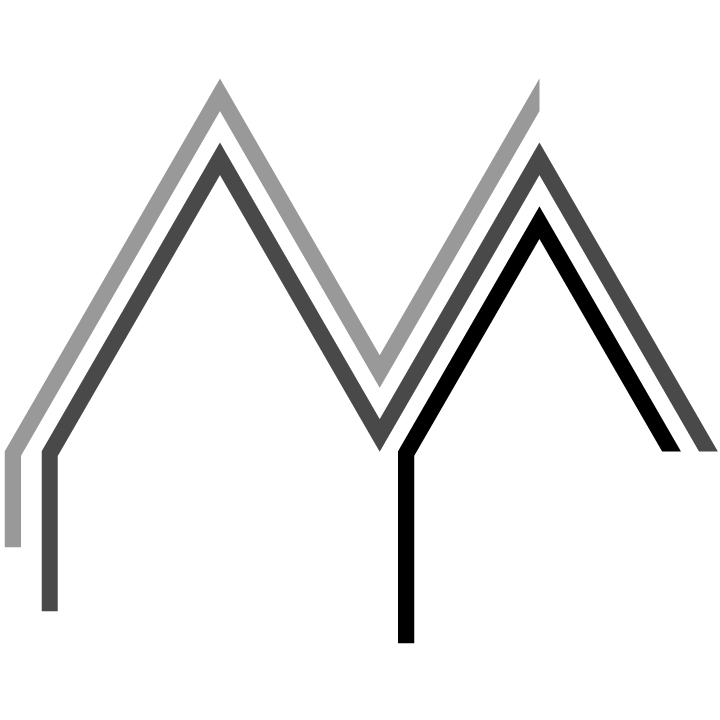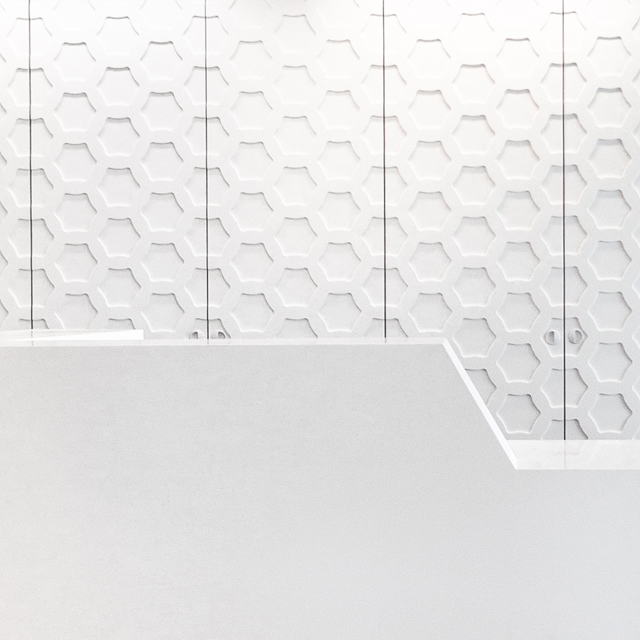This project involved the interior renovation of a 60’s era high-rise rental apartment tower while it was fully occupied. In order to maintain the character of the building and its original design, alterations were done with surgical precision marrying existing elements with new.
Scope: Lobbies, Basement Levels, Laundry room, Mailroom, and Corridors












Credits: Project led by Melodi Zarakol while employed at Kohn Shnier Architects. Photography and renderings by Melodi Zarakol.


One thought on “Lobbies + Common Areas Renovation”
Comments are closed.